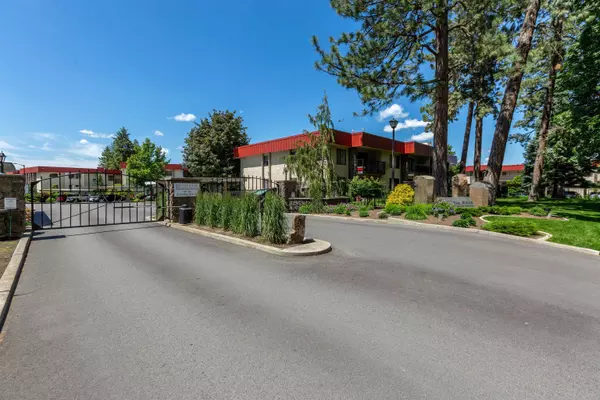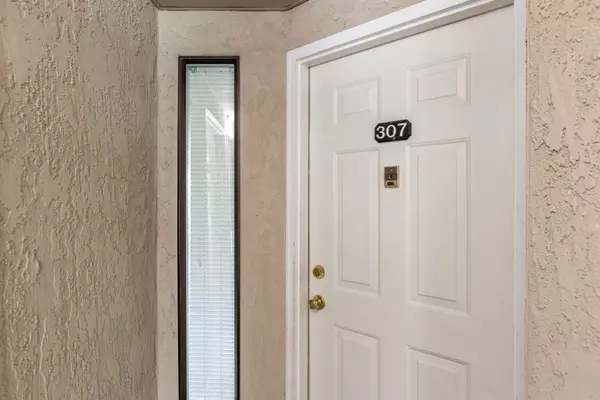Bought with Sasha Bruce
For more information regarding the value of a property, please contact us for a free consultation.
164 S Coeur d’Alene St Spokane, WA 99201
Want to know what your home might be worth? Contact us for a FREE valuation!

Our team is ready to help you sell your home for the highest possible price ASAP
Key Details
Sold Price $330,000
Property Type Condo
Sub Type Condominium
Listing Status Sold
Purchase Type For Sale
Square Footage 1,114 sqft
Price per Sqft $296
Subdivision Browns Addition
MLS Listing ID 202218304
Sold Date 08/15/22
Bedrooms 2
Year Built 1986
Annual Tax Amount $2,820
Property Description
Amazing View, Top Floor Condominium in The Ridge. Natural light streams through large windows in every room of this 3rd floor corner condominium overlooking Hangman Creek. With new carpet/paint throughout, this gem is move-in ready! Open flow kitchen, dining and living room area with cozy gas fireplace for winter nights and A/C to keep you cool in the summer. Enjoy a beverage on the balcony as you gaze across the lush river valley! Spacious main bedroom includes ensuite 3/4 bath and extra closet for storage. Kitchen features hard surface counters and beautiful wood floors. Both bathrooms include hard surface counters and tiled floors. Enjoy the pool just outside your door! Reserved covered parking spot and storage unit included. This gated community is located in historic Brown's Addition with easy access to downtown. Enjoy a walk through this peaceful neighborhood with tree lined streets, the Patsy Clark Mansion, the NW Museum of Arts & Culture, Coeur d'Alene Park, the Elk Public House, and more!
Location
State WA
County Spokane
Rooms
Basement None
Interior
Interior Features Utility Room, Wood Floor, Cathedral Ceiling(s), Vinyl, Multi Pn Wn
Heating Electric
Cooling Wall Unit(s)
Fireplaces Type Gas
Appliance Built-In Range/Oven, Dishwasher, Refrigerator, Disposal, Washer, Dryer, Hrd Surface Counters
Exterior
Parking Features Carport
Community Features Pet Amenities, Storage, Recreation Area, Maintenance On-Site, Gated
Amenities Available Pool
View Y/N true
View Territorial, Water
Roof Type Flat
Building
Story 1
Structure Type Stone Veneer, Stucco
New Construction false
Schools
Elementary Schools Roosevelt
Middle Schools Sacajawea
High Schools Lewis & Clark
School District Spokane Dist 81
Others
Acceptable Financing FHA, VA Loan, Conventional, Cash
Listing Terms FHA, VA Loan, Conventional, Cash
Read Less



