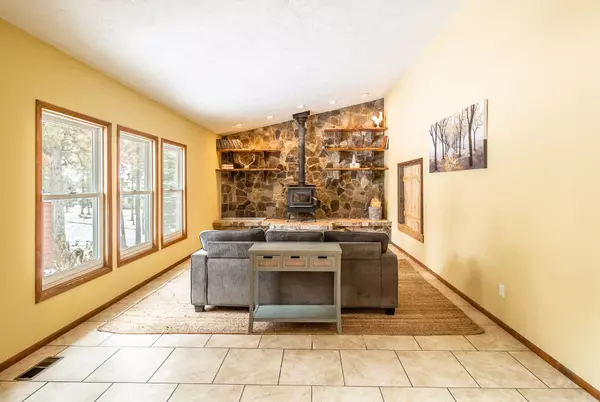Bought with Rob Hudkins
For more information regarding the value of a property, please contact us for a free consultation.
17008 S Smythe Rd Spokane, WA 99224
Want to know what your home might be worth? Contact us for a FREE valuation!

Our team is ready to help you sell your home for the highest possible price ASAP
Key Details
Sold Price $735,000
Property Type Single Family Home
Sub Type Residential
Listing Status Sold
Purchase Type For Sale
Square Footage 2,995 sqft
Price per Sqft $245
MLS Listing ID 202311106
Sold Date 03/31/23
Bedrooms 4
Year Built 1978
Lot Size 5.050 Acres
Lot Dimensions 5.05
Property Sub-Type Residential
Property Description
Beautiful home on acreage in highly desirable location. In walking distance to rolling hills and forest land, while still being close to all of the amenities Spokane has to offer. 3 bedrooms are on the upper floor including a master suite with a fully updated bathroom & walk-in closet! On the main floor, you'll find an open kitchen/dining area, a bedroom/office, and a gorgeous front entry. This is a great home for entertaining with an enclosed porch, formal living room, large wrap-around deck, and basement bonus room. Enjoy every season with indoor/outdoor activities and entertaining spaces. With a garden, greenhouse, chicken coop, and fenced for other animals (horses, cows, goats) you can truly have your own little farm. The shop is full of opportunities with power, its own septic and a powder room. Once a ceramics studio, new garage doors make it great for car projects, woodworking, or turn it into a rental/MIL suite/ADU!
Location
State WA
County Spokane
Rooms
Basement Partial, Finished
Interior
Interior Features Wood Floor, Cathedral Ceiling(s)
Heating Electric, Forced Air, Heat Pump
Cooling Central Air
Appliance Built-In Range/Oven, Dishwasher, Refrigerator, Kit Island
Exterior
Parking Features Attached, Detached, Workshop in Garage, Garage Door Opener, Off Site
Garage Spaces 4.0
Amenities Available Deck, Patio, Green House
View Y/N true
Roof Type Composition Shingle
Building
Lot Description Treed, Secluded, Fencing, Horses Allowed, Garden
Story 2
Structure Type Shake Siding
New Construction false
Schools
Elementary Schools Liberty
Middle Schools Liberty
High Schools Liberty
School District Liberty
Others
Acceptable Financing VA Loan, Conventional, Cash
Listing Terms VA Loan, Conventional, Cash
Read Less



