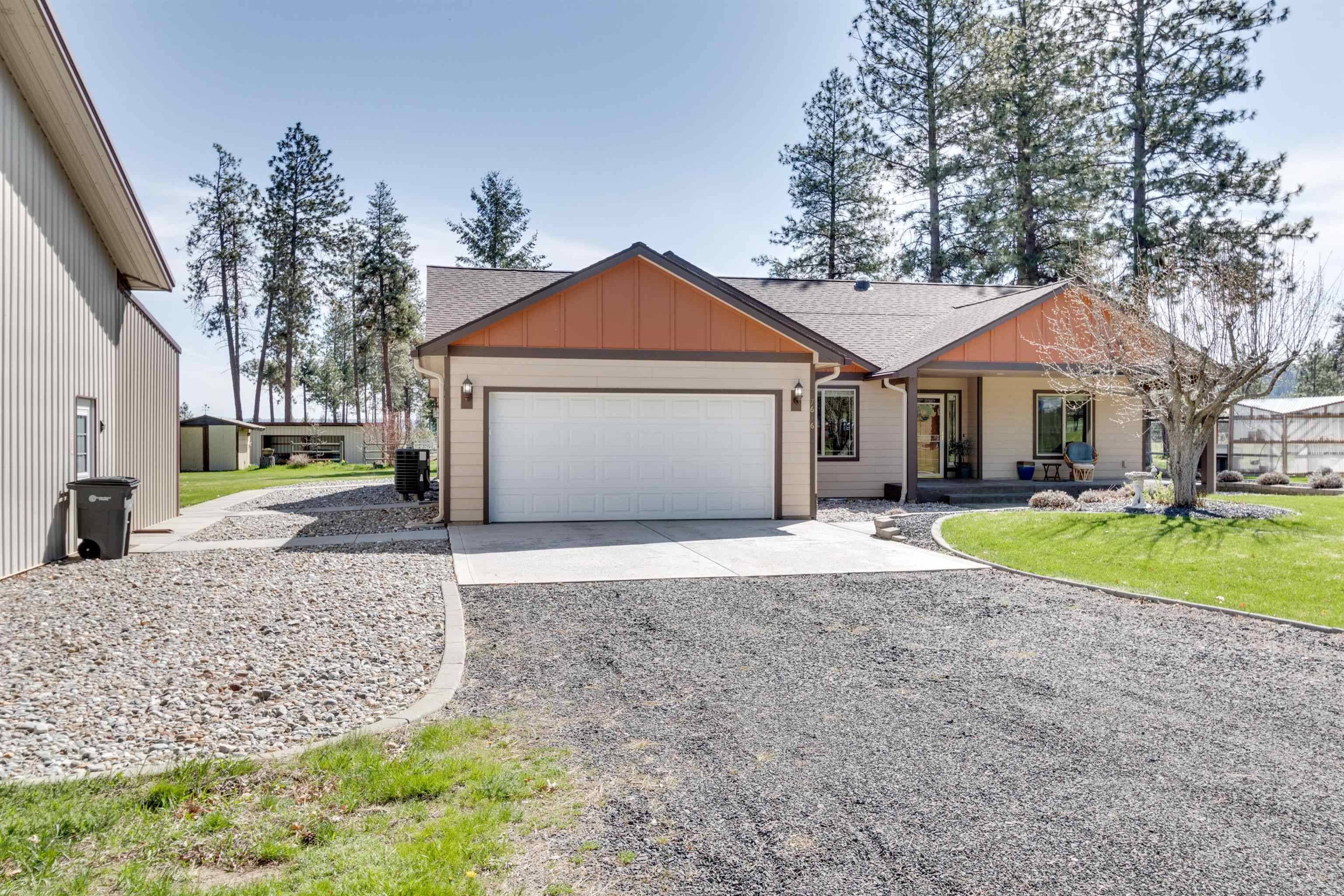Bought with Michael Brunner
For more information regarding the value of a property, please contact us for a free consultation.
7616 N Garfield Rd Spokane, WA 99224
Want to know what your home might be worth? Contact us for a FREE valuation!

Our team is ready to help you sell your home for the highest possible price ASAP
Key Details
Sold Price $730,000
Property Type Single Family Home
Sub Type Residential
Listing Status Sold
Purchase Type For Sale
Square Footage 1,819 sqft
Price per Sqft $401
MLS Listing ID 202314732
Sold Date 06/26/23
Style Rancher
Bedrooms 3
Year Built 2015
Annual Tax Amount $4,988
Lot Size 9.770 Acres
Lot Dimensions 9.77
Property Sub-Type Residential
Property Description
Custom built home on just under 10 acres. This single level home boasts an open concept living, dining and kitchen area, with additional space for a formal dining room or office. Primary en suite bedroom beams natural light and picturesque views. Double closets including an oversized walk-in closet and bathroom. Two additional bedrooms and a bathroom situated on the opposite side of the primary en suite for able privacy. Living room featuring a propane stove and french doors leading to the oversized stamped concrete patio and gorgeously maintained lawn boasting fruit trees and enclosed garden area. Home offers 2 car attached garage off laundry/mudroom. 30x40 heated shop with 2 automatic RV doors and attached RV lean-to with multiple RV hookups. An equestrian's dream property including 60x50 indoor arena, outdoor arena, 2 horse stall 36x24 heated barn, electric fenced pasture and covered hay storage. Access to Riverside State Park with additional riding trails!
Location
State WA
County Spokane
Rooms
Basement Slab, None
Interior
Interior Features Utility Room, Vinyl, Solar Tube(s)
Heating Electric, Forced Air, Heat Pump
Cooling Central Air
Fireplaces Type Propane
Appliance Free-Standing Range, Dishwasher, Refrigerator, Microwave, Pantry
Exterior
Parking Features Attached, RV Parking, Workshop in Garage, Garage Door Opener
Garage Spaces 4.0
Amenities Available Deck, Patio, Water Softener
View Y/N true
View Mountain(s), Territorial
Roof Type Composition Shingle
Building
Lot Description Views, Fenced Yard, Cross Fncd, Sprinkler - Automatic, Treed, Level, Oversized Lot, Horses Allowed, Garden
Story 1
Architectural Style Rancher
Structure Type Hardboard Siding
New Construction false
Schools
Elementary Schools 9 Mile/Reardan
High Schools Nine Mile Falls
School District Nine Mile Falls
Others
Acceptable Financing VA Loan, Conventional, Cash, USDA/RD
Listing Terms VA Loan, Conventional, Cash, USDA/RD
Read Less



