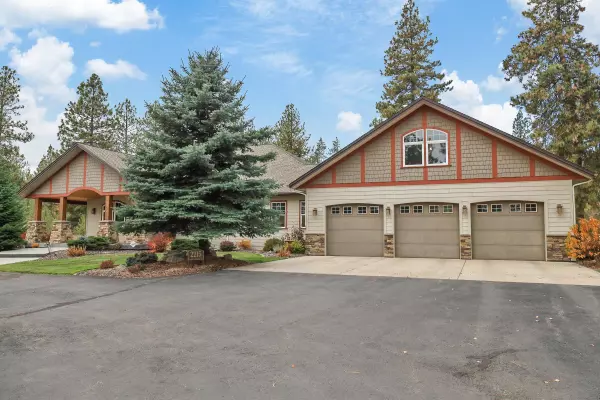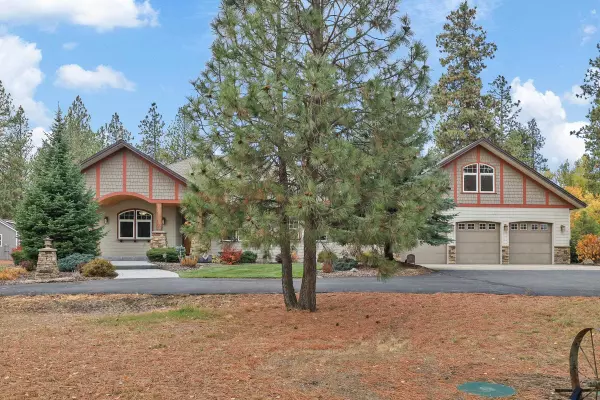Bought with Barb Christensen
For more information regarding the value of a property, please contact us for a free consultation.
2215 E Red Barn Ln Spangle, WA 99031
Want to know what your home might be worth? Contact us for a FREE valuation!

Our team is ready to help you sell your home for the highest possible price ASAP
Key Details
Sold Price $1,265,000
Property Type Single Family Home
Sub Type Residential
Listing Status Sold
Purchase Type For Sale
Square Footage 3,302 sqft
Price per Sqft $383
Subdivision Stentz Ranch
MLS Listing ID 202424803
Sold Date 12/23/24
Style Rancher
Bedrooms 4
Year Built 2008
Lot Size 25.000 Acres
Lot Dimensions 25
Property Description
Discover a stunning custom craftsman home nestled on 24.35 acres in one of Spokane's premier acreage communities! This property seamlessly blends elegance with nature, offering private views framed by aspen and pine trees that attract local wildlife.Inside, the home features ceramic tile flooring for both comfort and durability. The wood tongue-and-groove and coved ceilings add a touch of sophistication, creating captivating design elements throughout. Enjoy breathtaking views from every window! Take advantage of the custom countertops and cabinets in the kitchen and bathrooms.The spacious bonus room provides ample space for entertaining, while two impressive shops enhance the property's functionality. The first shop (30x40) includes radiant floor heating and a bathroom that rivals the main house, making it a perfect workspace. The second shop (30x50) is ideal for RV storage and additional equipment. Plus, there's a charming finished She Shed! This home is undervalued in todays market!
Location
State WA
County Spokane
Rooms
Basement Crawl Space
Interior
Interior Features Utility Room, Wood Floor, Cathedral Ceiling(s), Natural Woodwork, Vinyl, Multi Pn Wn
Heating Forced Air, Propane, Radiant Floor
Cooling Central Air
Fireplaces Type Propane
Appliance Free-Standing Range, Gas Range, Dishwasher, Refrigerator, Microwave, Pantry, Kit Island, Washer, Dryer, Hrd Surface Counters
Exterior
Parking Features Attached, Detached, RV Parking, Workshop in Garage, Garage Door Opener, Off Site, See Remarks, Paver Block
Garage Spaces 3.0
View Y/N true
View Territorial
Roof Type Composition Shingle
Building
Lot Description Views, Sprinkler - Automatic, Treed, Level, Secluded, Open Lot, Oversized Lot, CC & R, Surveyed, Horses Allowed, Garden
Story 1
Architectural Style Rancher
Structure Type Stone Veneer,Hardboard Siding
New Construction false
Schools
School District Other
Others
Acceptable Financing VA Loan, Conventional, Cash
Listing Terms VA Loan, Conventional, Cash
Read Less



