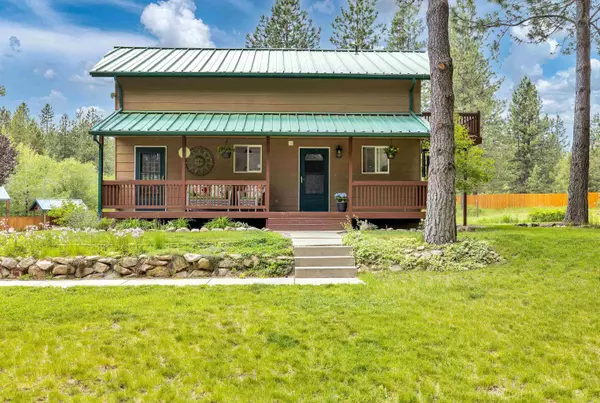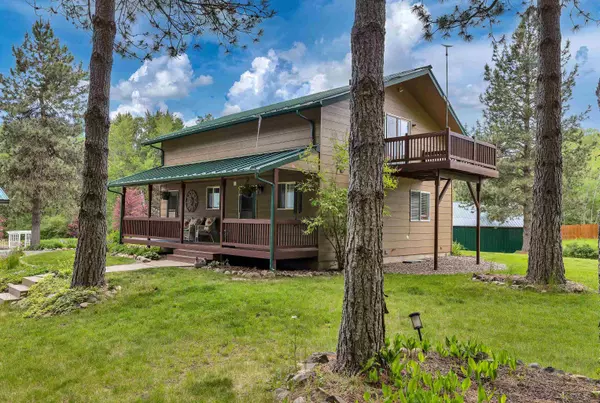Bought with Eric Etzel
For more information regarding the value of a property, please contact us for a free consultation.
5154 W Glen Grove Staley Rd Deer Park, WA 99006
Want to know what your home might be worth? Contact us for a FREE valuation!

Our team is ready to help you sell your home for the highest possible price ASAP
Key Details
Sold Price $679,000
Property Type Single Family Home
Sub Type Residential
Listing Status Sold
Purchase Type For Sale
Square Footage 2,324 sqft
Price per Sqft $292
MLS Listing ID 202417566
Sold Date 01/02/25
Style Contemporary
Bedrooms 3
Year Built 2001
Annual Tax Amount $5,200
Lot Size 10.000 Acres
Lot Dimensions 10
Property Description
Whether you're looking to start your own business or have your own quiet oasis you have to see everything this one-of-a-kind property has to offer. These 10 acres are surrounded with aspen and evergreen trees, a creek, pond, beautiful gardens and multiple outbuildings. Formerly operated as Aspen Grove Weddings, an exquisite outdoor venue. The custom home offers large windows that overlook the property and cathedral ceilings. The open concept kitchen offers newer stainless-steel appliances, granite count tops and opens into the dining room and living space making it very spacious and inviting. Warm and cozy gas (propane) stove. The master bedroom is in the loft which opens to its own private balcony to relax and take it all in. The 4-car shop offers a wood burning stove with an additional 4 car corral/car port attached. You will also find an oversized wedding shop, a guest house, she shed, and a man cave! There are an additional 2 bathrooms for use on the property for any guests visiting.
Location
State WA
County Stevens
Rooms
Basement Full, Finished, Rec/Family Area, Laundry
Interior
Interior Features Wood Floor, Window Bay Bow, Vinyl, Multi Pn Wn
Heating Electric, Propane, Ductless, See Remarks
Cooling See Remarks
Fireplaces Type Propane
Appliance Free-Standing Range, Dishwasher, Refrigerator, Microwave, Kit Island, Washer, Dryer, Hrd Surface Counters
Exterior
Parking Features Detached, Carport, RV Parking, Workshop in Garage, Garage Door Opener, See Remarks, Oversized
Garage Spaces 4.0
Carport Spaces 2
Amenities Available Deck
Waterfront Description Stream,Pond
View Y/N true
Roof Type Metal
Building
Lot Description Sprinkler - Partial, Treed, Level, Secluded, Open Lot, Oversized Lot, Fencing, Horses Allowed
Story 2
Architectural Style Contemporary
Structure Type Hardboard Siding
New Construction false
Schools
School District Deer Park
Others
Acceptable Financing FHA, VA Loan, Conventional, Cash, Owner Financing
Listing Terms FHA, VA Loan, Conventional, Cash, Owner Financing
Read Less



