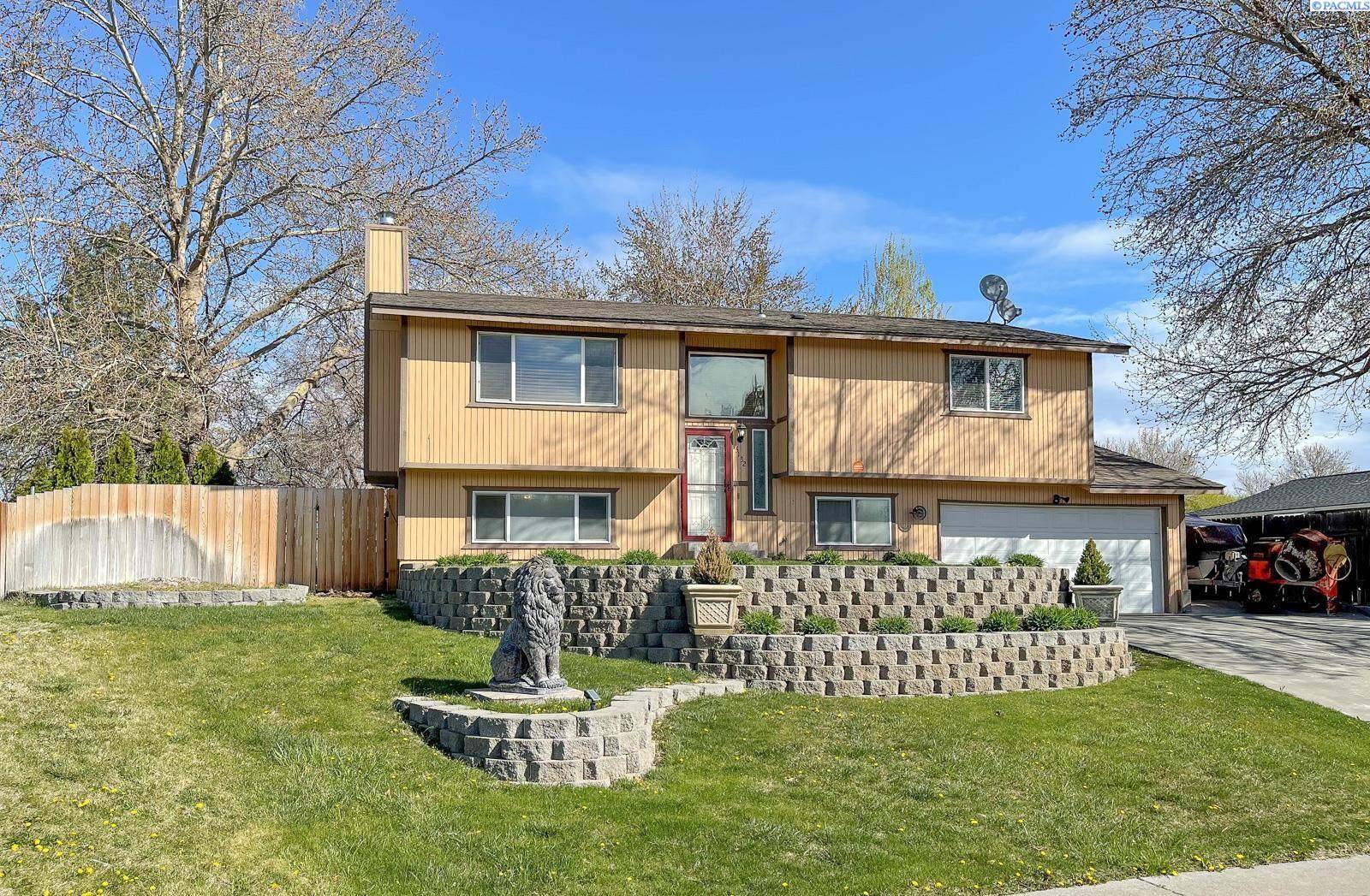For more information regarding the value of a property, please contact us for a free consultation.
5132 Owl Court West Richland, WA 99353
Want to know what your home might be worth? Contact us for a FREE valuation!

Our team is ready to help you sell your home for the highest possible price ASAP
Key Details
Sold Price $430,000
Property Type Single Family Home
Sub Type Site Built-Owned Lot
Listing Status Sold
Purchase Type For Sale
Square Footage 2,100 sqft
Price per Sqft $204
Subdivision South Hld2
MLS Listing ID 283028
Sold Date 05/14/25
Bedrooms 4
Three Quarter Bath 1
HOA Y/N No
Year Built 1979
Annual Tax Amount $4,116
Lot Size 9,583 Sqft
Acres 0.22
Lot Dimensions IRREG
Property Sub-Type Site Built-Owned Lot
Property Description
MLS# 283028 Welcome to this spacious 4 BD 2 BA home in a peaceful cul-de-sac on Bird Hill in West Richland. Featuring vaulted ceilings and abundant natural light, the inviting living room is highlighted by a fireplace with a granite tile surround. The kitchen features stainless steel appliances, a stylish tile backsplash, and a slider that opens to a deck overlooking the expansive backyard. A centerpiece deck with a hot tub, along with an open tiled patio, offers plenty of space for outdoor entertaining. The lower level includes a spacious family room with direct backyard access, a fourth bedroom, a dedicated den or study, a utility room, and a separate storage room. An attached two-car garage and additional open parking for an RV or boat provide ample space for vehicles and outdoor gear. Located in a fantastic neighborhood close to top-rated schools, parks, and all the amenities West Richland has to offer—this is a home you don't want to miss!
Location
State WA
County Us
Interior
Flooring Carpet, Laminate, Vinyl
Fireplaces Number 1
Fireplaces Type 1, Wood Burning, Living Room
Fireplace Yes
Window Features Window Coverings,Double Pane Windows,Windows - Vinyl
Appliance Appliances-Electric, Dishwasher, Disposal, Range/Oven, Refrigerator, Water Heater
Exterior
Exterior Feature Lighting
Parking Features Attached, 2 car, Garage Door Opener, Off Street, RV Access/Parking
Garage Spaces 2.0
Community Features Curbs, Sidewalks, Street Lights
Street Surface Paved
Porch Deck, Patio
Garage Yes
Building
Story 2
Water Public
Schools
Elementary Schools Buyer To Verify
Middle Schools Buyer To Verify
High Schools Buyer To Verify
Read Less



